4964 Leesa Ann, Ln Hermitage, TN 37076
Davidson County, TN
Welcome to your next chapter in Hermitage’s Chandler Residence community! This beautifully maintained 4-bedroom, 2.5-bath home offers the perfect blend of comfort, style, and convenience. From the granite kitchen with stainless steel appliances to the dedicated home office and oversized closets, every detail is designed for modern living.
Step into a bright, open layout ideal for entertaining, then unwind in your private fenced backyard with a covered patio—perfect for weekend BBQs or quiet evenings. The primary suite features a luxurious en suite bath with a separate shower and soaking tub. Plus, enjoy access to community amenities including a pool, playground, and walking trails.
Zoned for top-rated schools and just minutes from Percy Priest Lake, shopping, dining, and major highways—this home checks every box.
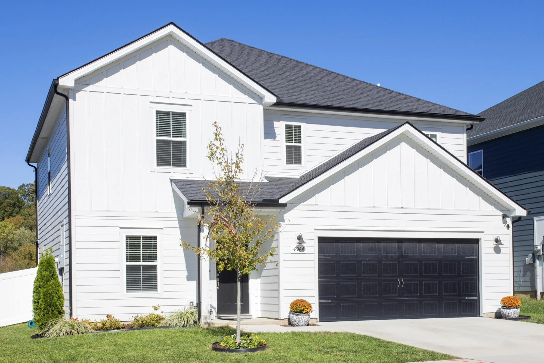
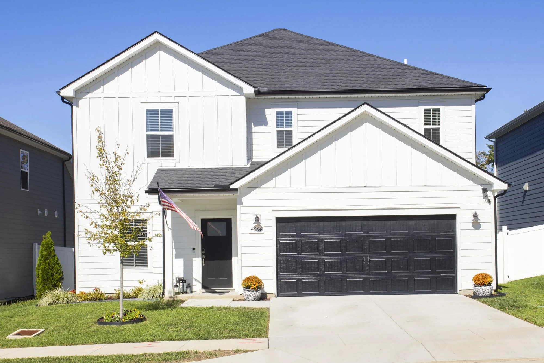






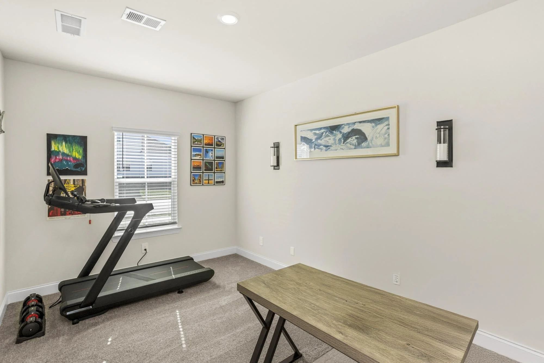
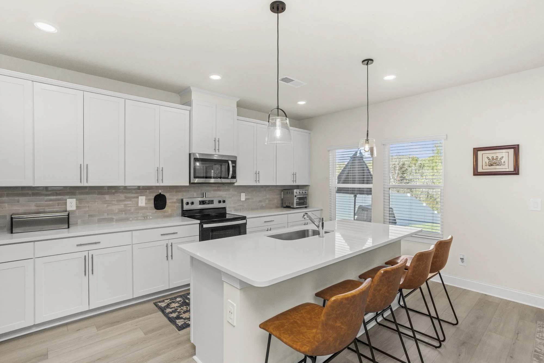






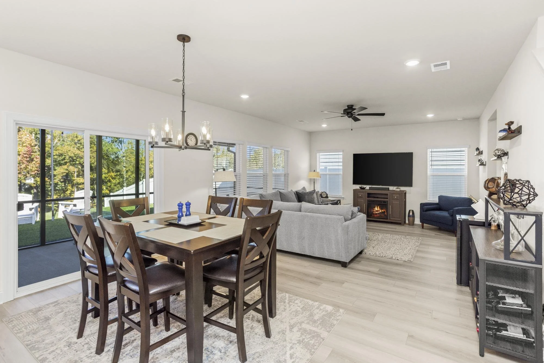
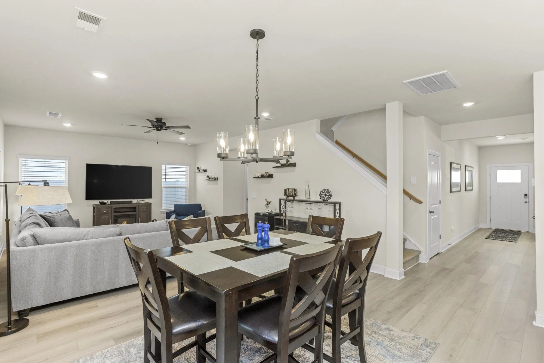
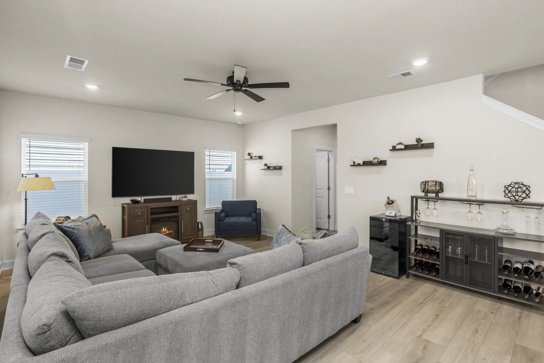
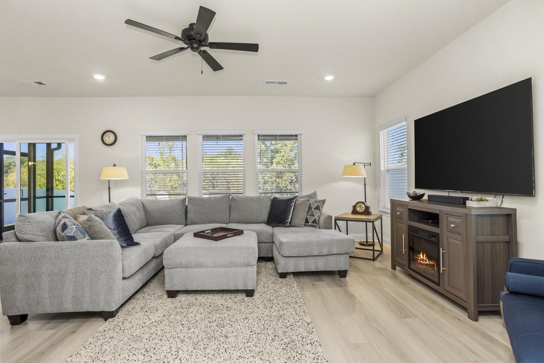

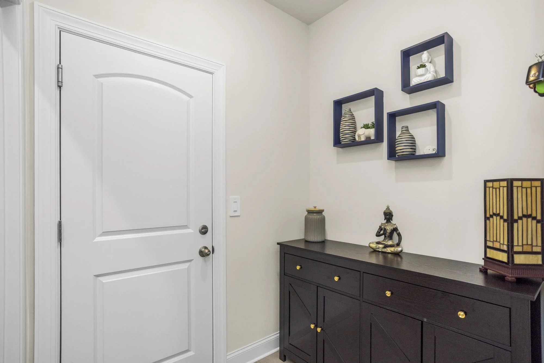

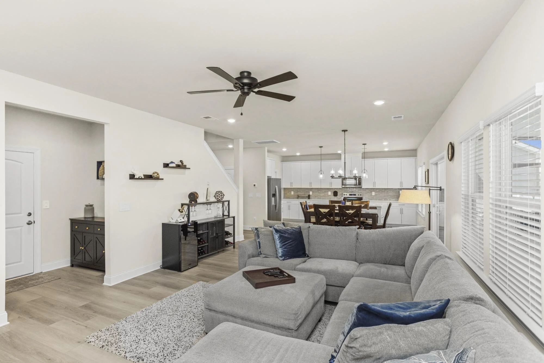
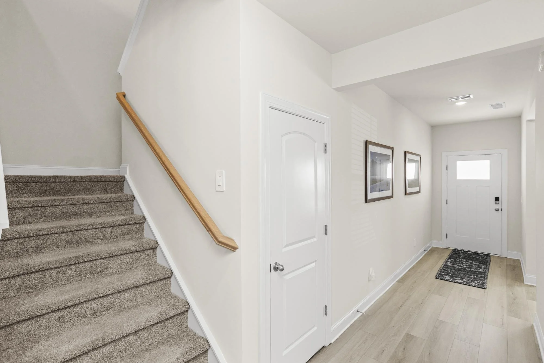

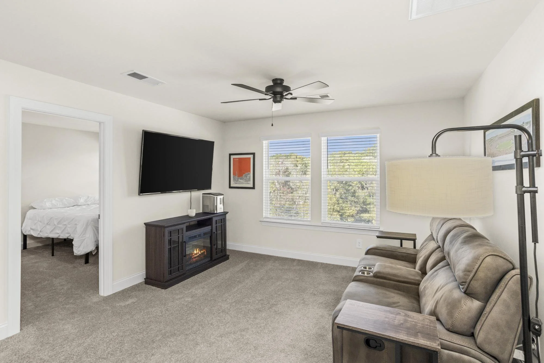



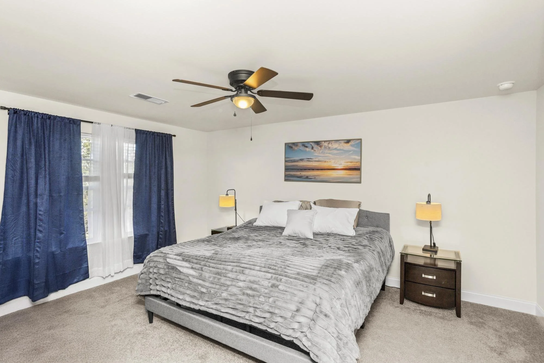
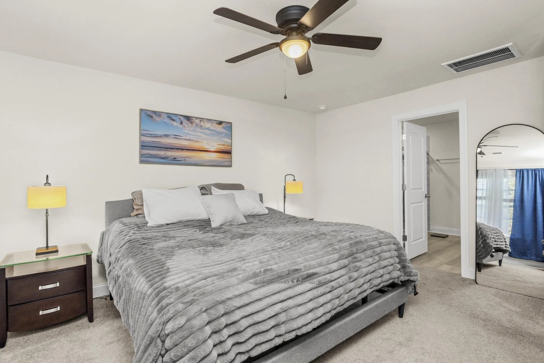
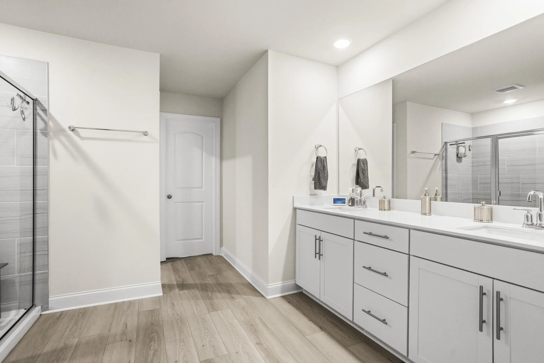
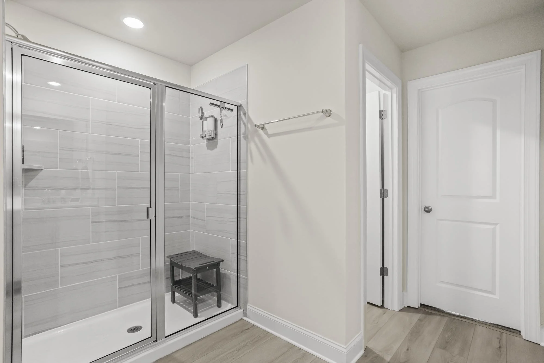
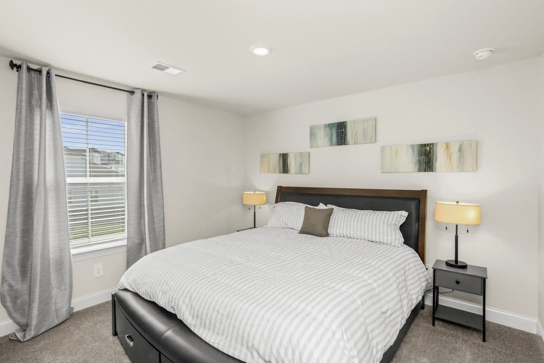








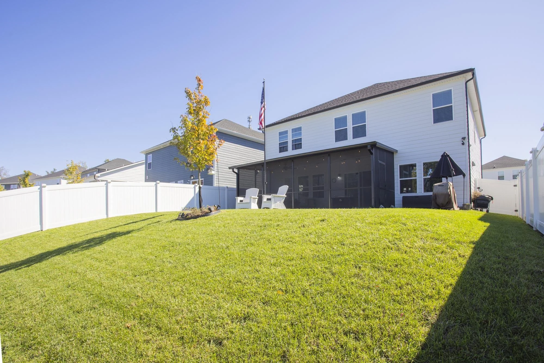
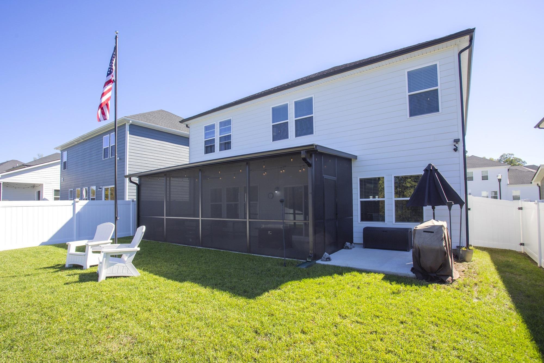


Listing Details
-
Price: $510,000
MLS: 3032497
Status: Active
Days on Market: 12
Source: Realtracs
-
Hermitage, Davidson County, TN
Subdivision: Chandler Reserve
Nearby: Downtown Nashville ~12–20 miles, local schools, parks, shopping
-
Type: Residential - Single Family
Year Built: 2024 (Existing)
Lot: 0.140 acres
Living Area: 2,479 sq ft
Beds/Baths: 4 Beds, 2 Full Baths, 1 Half Bath
Exterior: Brick/ siding; EVP flooring; carpet in bedrooms
Open House: Sat, 11/08/2024, 1:00 PM – 3:00 PM
-
Just Listed in Hermitage! Built in 2024 and better than new, this 4 bed, 3.5 bath home offers a thoughtfully designed space. Enjoy a newly built screened-in back patio, a fenced backyard with a tranquil valley view, a flex space on the main level for a home office, and a spacious primary suite upstairs. Upgrades include quartz countertops, oak EVP flooring, tweed carpet, and energy-efficient features. Located in a growing Hermitage community with convenient access to downtown Nashville. Outdoor cameras to remain. Buyers Agent to verify all information. Contact listing agent for offers.
-
Taxes: $460/year
Tax ID: 076-05-0B-243.00-CO
Open House: 11/08/2024, 1:00 PM – 3:00 PM Central
Source: Realtracs
Open to Offers: Yes
Public Remarks: Provided by listing agent; verify all details
-
Rooms: Living Room, Kitchen, Primary Bath, Bed 1, Bed 2, Bed 3, Bed 4, Dining Room, Rec Room
Room Dimensions:
Living Room: 15x17 (Combination)
Kitchen: 10x15 (Pantry)
Primary Bath: Shower Only / Suite
Bed 1: 13x16 (Suite)
Bed 2: 11x11 (Extra Large Closet)
Bed 3: 11x11 (Extra Large Closet)
Bed 4: 11x12 (Extra Large Closet)
Dining Room: 10x15 (Combination)
Rec Room: 13x15
Additional Notes
Open House details and exact times may be updated; confirm before publishing
Ensure agent contact details and offers channel are current

